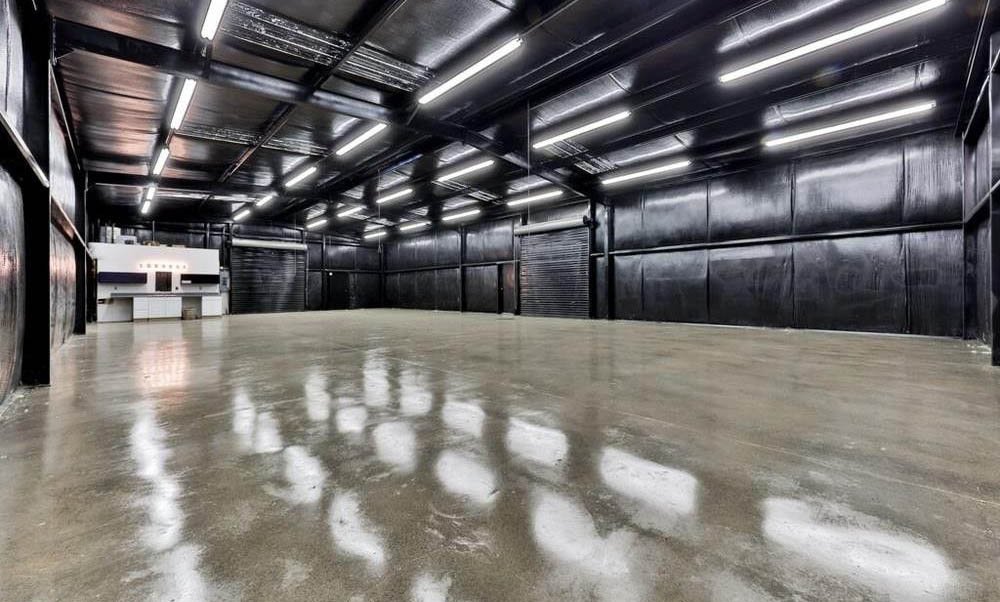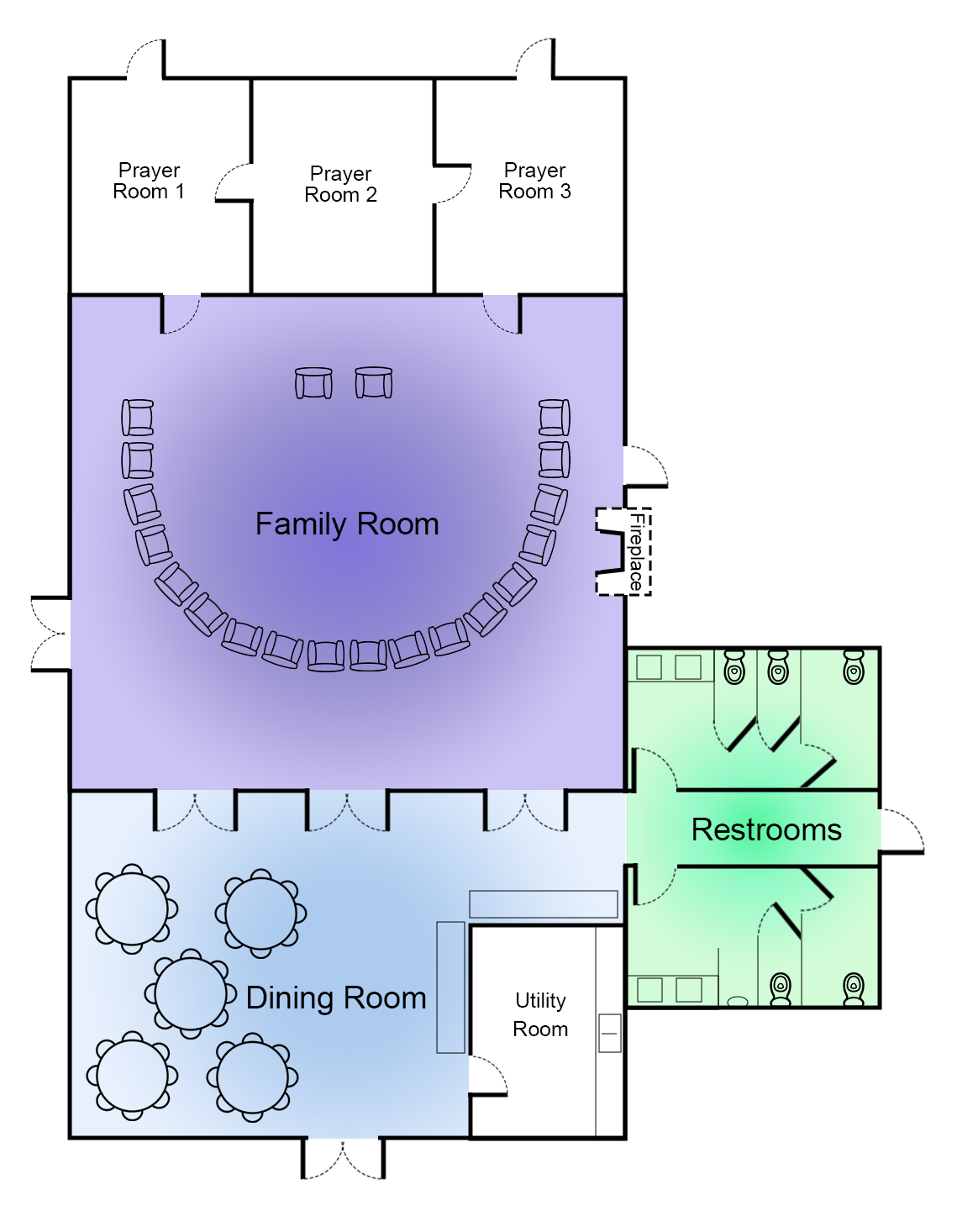
The Ministry Barn
The Exterior
The existing 3,000 square foot Barn will undergo a complete makeover. It will be painted barn red and trimmed in white on the outside. The roll up barn doors will be replaced with French doors and big, beautiful barn doors.
Before
After
The Interior
The interior is completely wide open and will be divided into the rooms needed for each retreat: Family Room, Dining Room, Prayer Rooms, Utility Room, and a Restroom Addition. (See diagram below.)
Family Room
The main teaching sessions for each retreat will be held in the family room in comfortable arm chairs.
Dining Room
Sharing a meal is the essence of family and will be held in the dining room so attendees don’t have to waste time at restaurants during the retreats.
Prayer Rooms
The ministry teams will have their own separate rooms for prayer during the retreats.
The Addition
To avoid cutting into the concrete floor in the Barn, we will build an addition and divide it into Men and Women’s restrooms.







